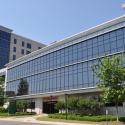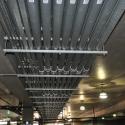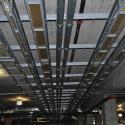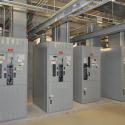Huntsville Hospital Emergency Dept. Additions & Renovations
Owner: Huntsville Hospital
Location: Huntsville, AL
Size: 84,753 sq ft
Architect: Chapman Sisson Architects
Electrical Engineer: Hays Cheatwood Cornelius Inc.
General Contactor: Robins & Morton
Contract: $4,599,000.00
Completed: May 2008
Description:
This Project included a build out of an existing 41,000sqft parking deck, and a 30,000 sq ft renovation of the E.D. This addition added a new 4000amp service and 4 ATS’s connected to the existing emergency generators. Once completed the E.D. became the largest in North Alabama. This project won a North Alabama ABC Excellence in construction-Eagle Award through Robins and Morton.
Portfolio
- Bridgestreet Town Centre
- Hogan Family YMCA
- Westminster Christian Academy
- Von Braun MDA Complex
- Madison Hospital
- Huntsville Hospital Emergency Dept. Additions & Renovations
- Huntsville Hospital Off-Site Reprocessing Center
- Sparta Office Building
- Crown Leasing - Research Park 6000 Technology Drive
- Randolph School (Garth Campus)
- Rockwell Collins
- Redstone Gateway 1000
- Madison MOB






