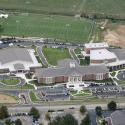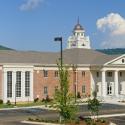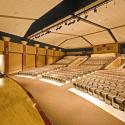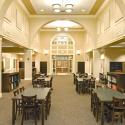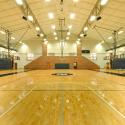Randolph School (Garth Campus)
Owner: Randolph School
Location: Huntsville, AL
Size: Academic Building-67,000sq ft; Athletic Facility-42,000sq ft; Fine Arts Building-31,000 sq ft
Architect: Fuqua & Partners
Electrical Engineer: O&S Enterprises
General Contactor: American Constructors
Contract: $2,067,000.00
Completed:
Description:
This new high school featured a 30 classroom academic building, 120 seat lecture hall, 1014 seat gymnasium, and a 523 seat auditorium.
Portfolio
- Bridgestreet Town Centre
- Hogan Family YMCA
- Westminster Christian Academy
- Von Braun MDA Complex
- Madison Hospital
- Huntsville Hospital Emergency Dept. Additions & Renovations
- Huntsville Hospital Off-Site Reprocessing Center
- Sparta Office Building
- Crown Leasing - Research Park 6000 Technology Drive
- Randolph School (Garth Campus)
- Rockwell Collins
- Redstone Gateway 1000
- Madison MOB



