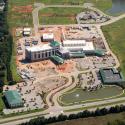Madison Hospital
Owner: Huntsville Hospital
Location: Madison, AL
Size: 225,118 sq ft
Architect: HKS Inc. /Chapman Sisson Architects
Electrical Engineer: Hays Cheatwood Cornelius Inc.
General Contactor: Robins & Morton
Contract: $6,435,000.00
Completed: February 2012
Description:
This new 60 bed hospital in Madison, includes a 5 story patient tower, four ICU rooms, four labor and delivery rooms, 10 mother/baby rooms and nursery, four OR’s, cafeteria, and a pharmacy. It included a separate central plant with 2-4000amp incoming services, with a 1600 KW generator.
Portfolio
- Bridgestreet Town Centre
- Hogan Family YMCA
- Westminster Christian Academy
- Von Braun MDA Complex
- Madison Hospital
- Huntsville Hospital Emergency Dept. Additions & Renovations
- Huntsville Hospital Off-Site Reprocessing Center
- Sparta Office Building
- Crown Leasing - Research Park 6000 Technology Drive
- Randolph School (Garth Campus)
- Rockwell Collins
- Redstone Gateway 1000
- Madison MOB





